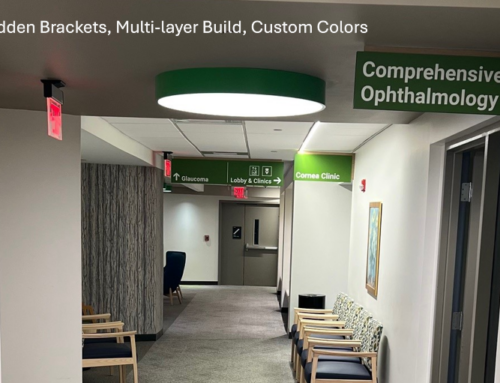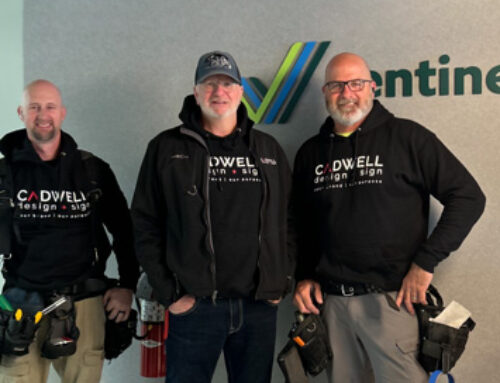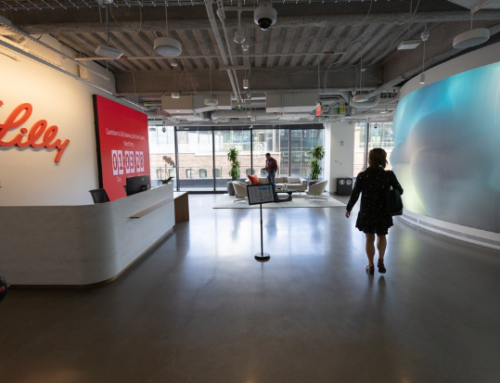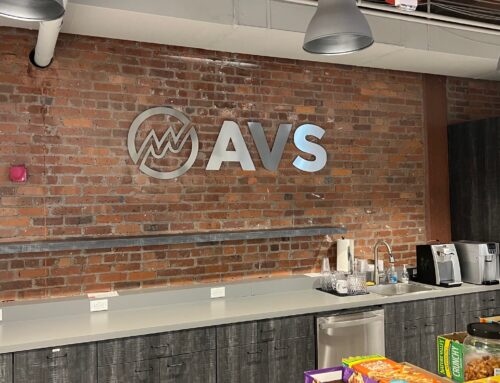The first building at 280 Western Ave in Allston, MA is near completion and this 40-unit residential complex opened for new tenants in September. The Allston Labworks project includes 250 (Lab/Office space), 280 (Residential Units), and 305 Western Avenue (Lab/Office space). See more here: https://allstonlabworks.com/
Cadwell is the exclusive design and sign manufacturer for the entire Allston Labworks project. This new 750,000 sq ft space is a diverse retail, residential, and office lab space with public open space, and will create a modern environment “for innovators to thrive in their living and workplace”. The Cadwell design and build team worked closely with Consigli and the designer OM Loop on the design, manufacture and build of more than 1,500 interior and exterior signs. The entire sign package is an innovative and creative use of colors, materials, and styles that promote a theme of innovation across the larger project.
Cadwell is working closely with the Consigli construction team and providing all the exterior and interior signs, wall graphics, and directional signage across the three-building campus. From entranceway vinyl, to mailroom locations, to evacuation maps and even a call-out for the Pet Spa, (see Cadwell photos) the Cadwell team can do it all with a focus on speed, quality, and innovation. The City of Boston refers to this project as “The Allston Innovation Corridor” https://www.bostonplans.org/projects/development-projects/nexus-at-the-allston-innovation-corridor














